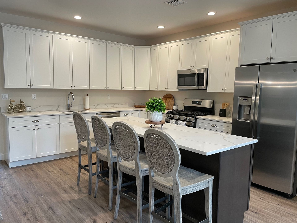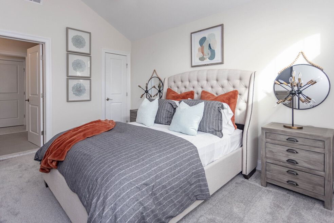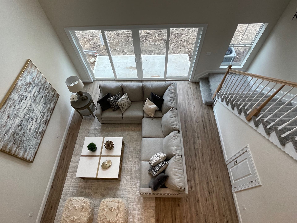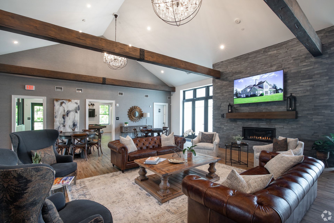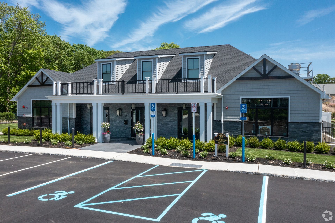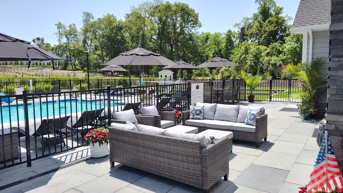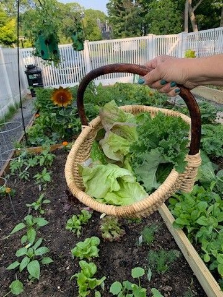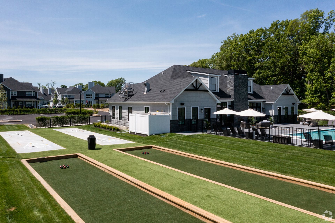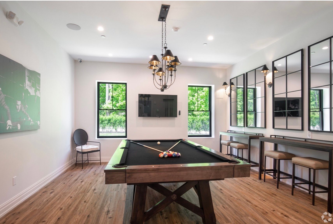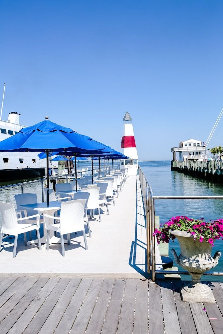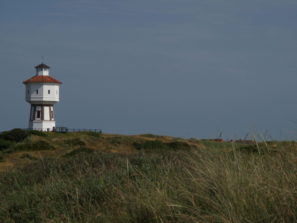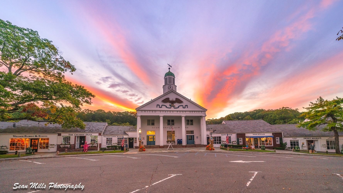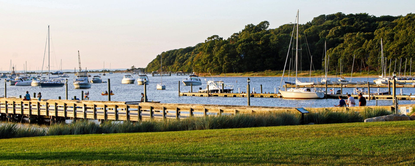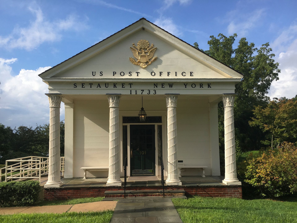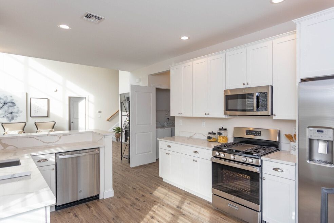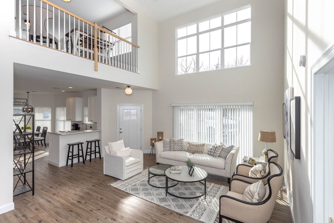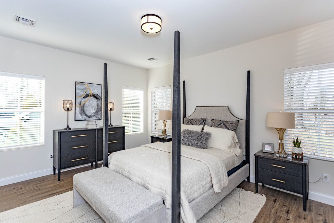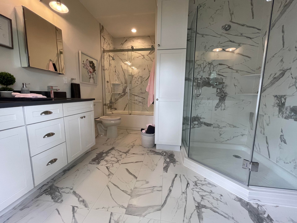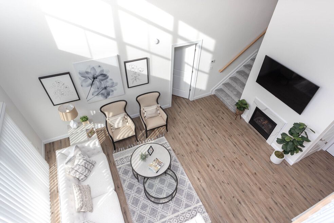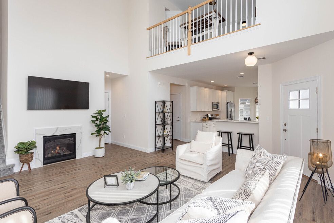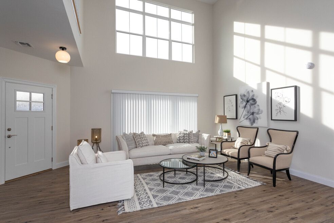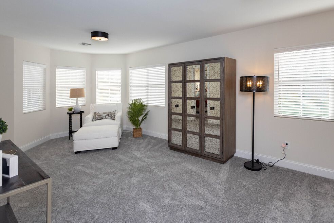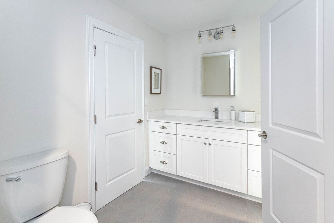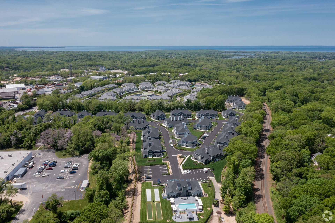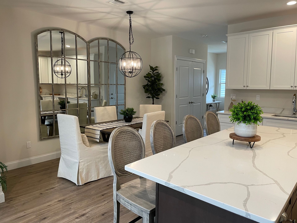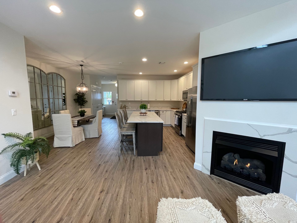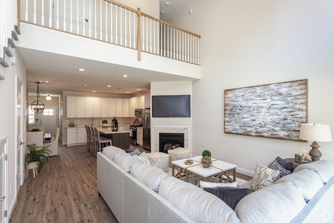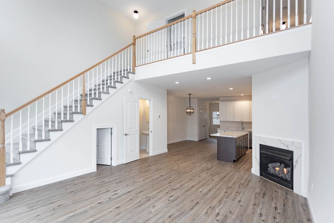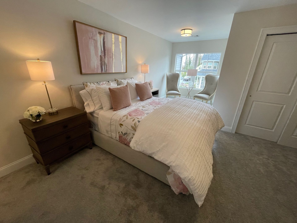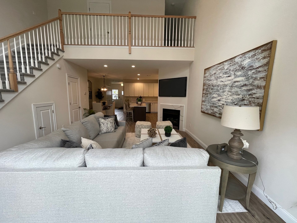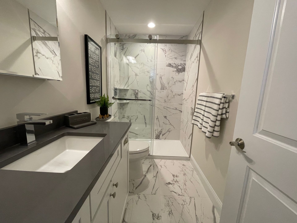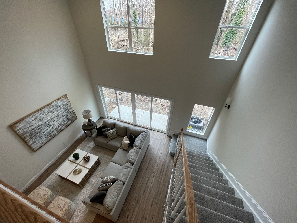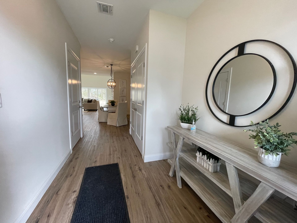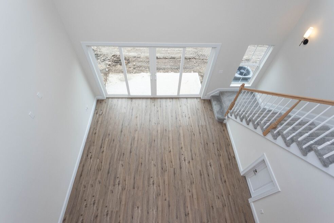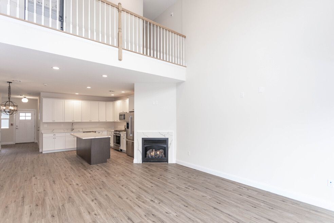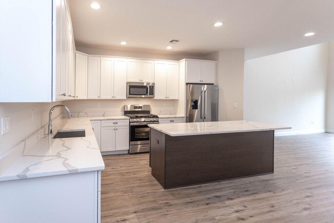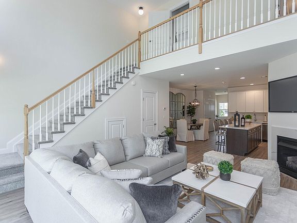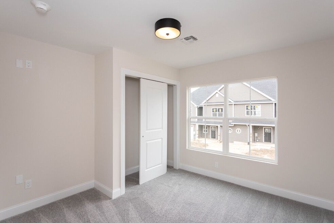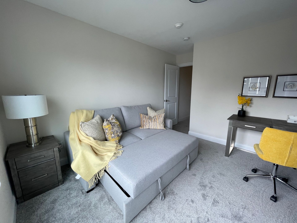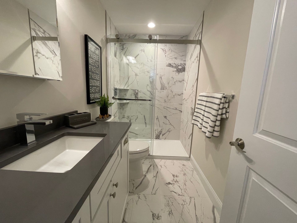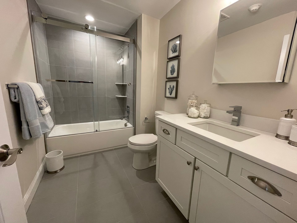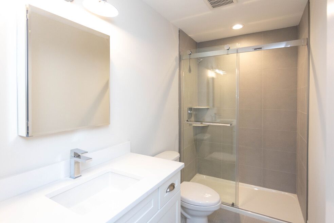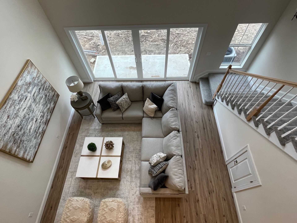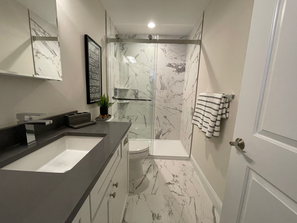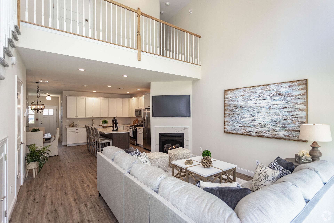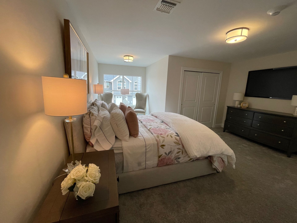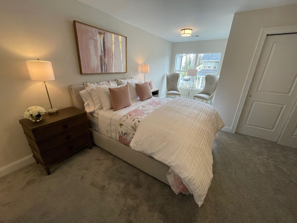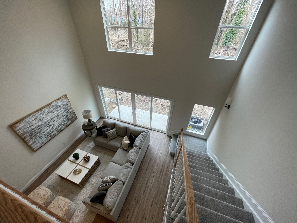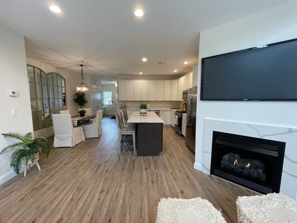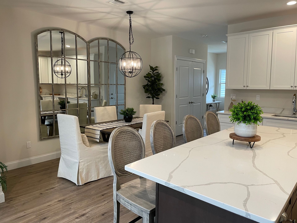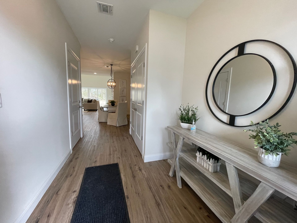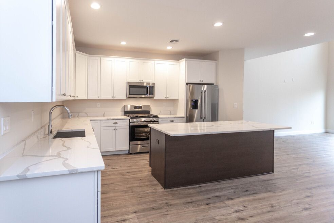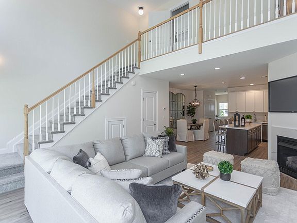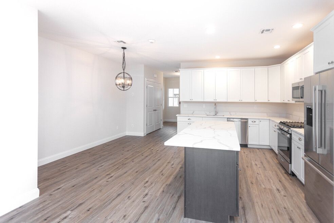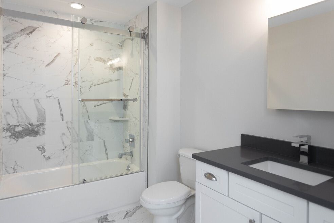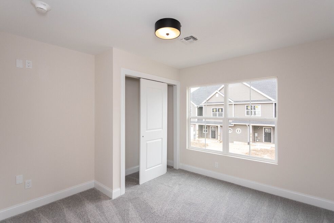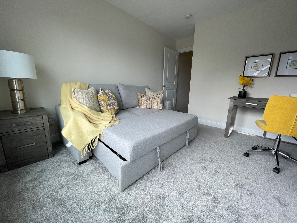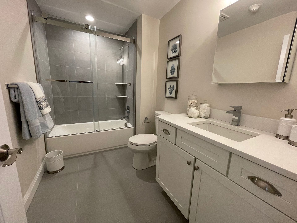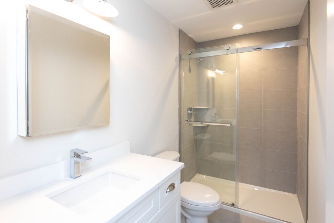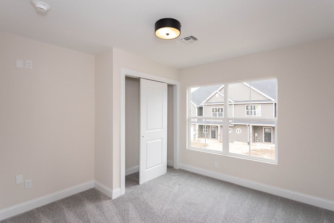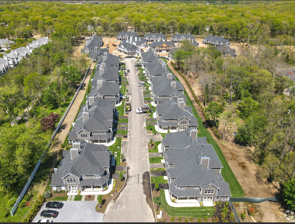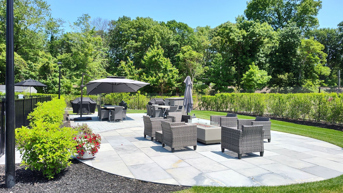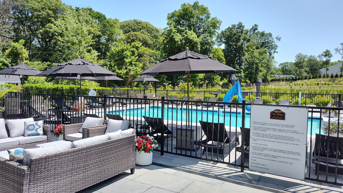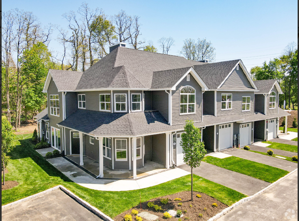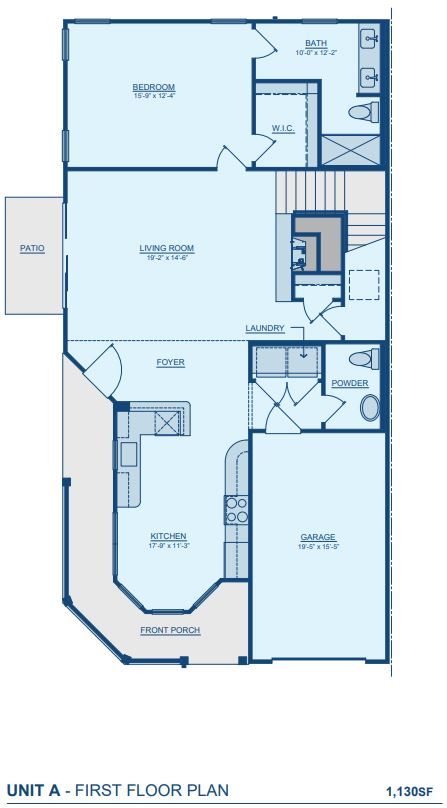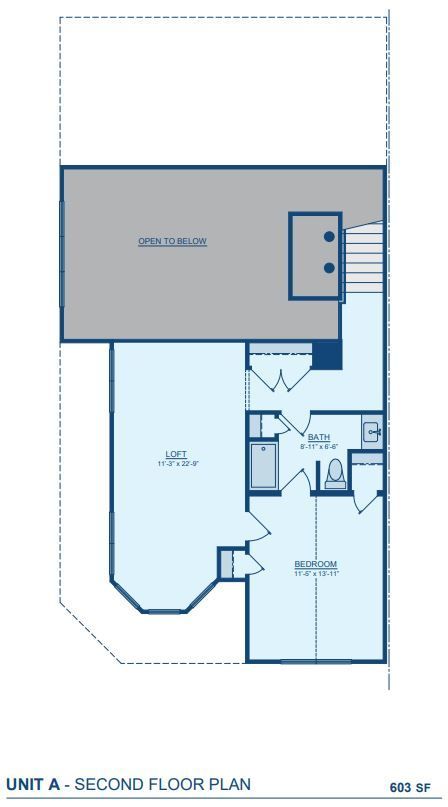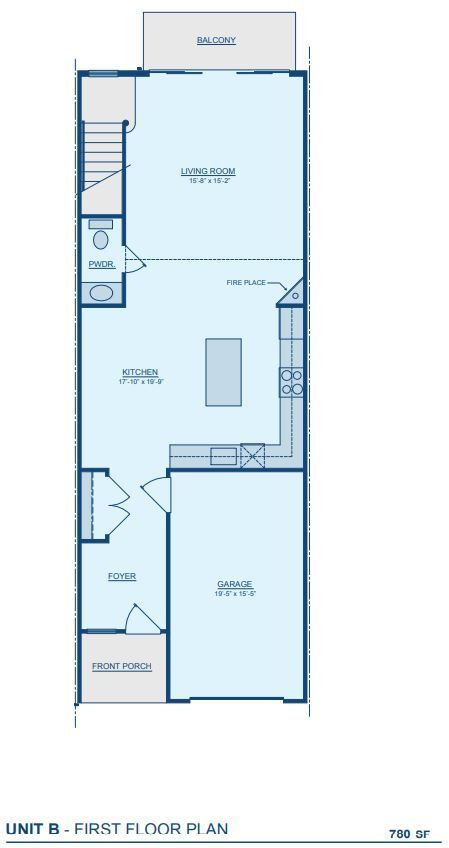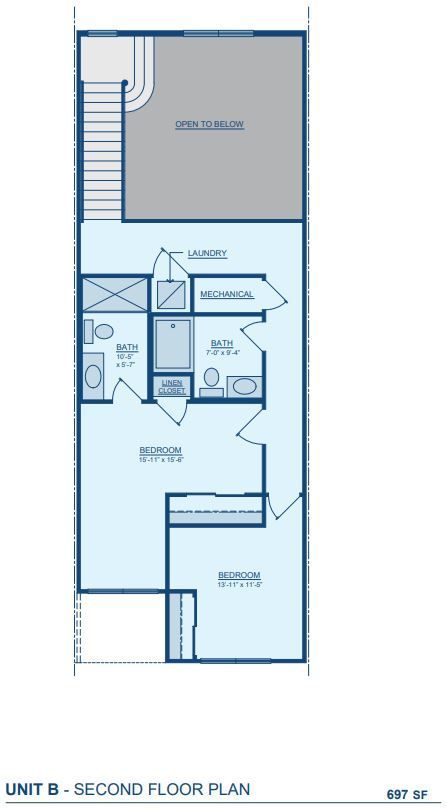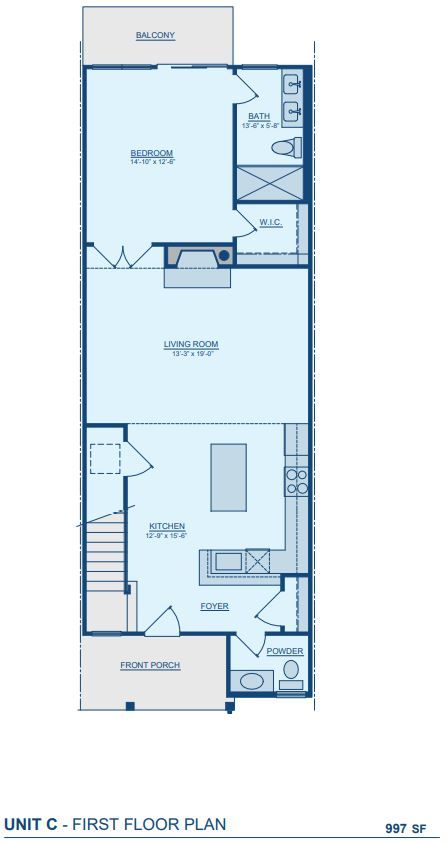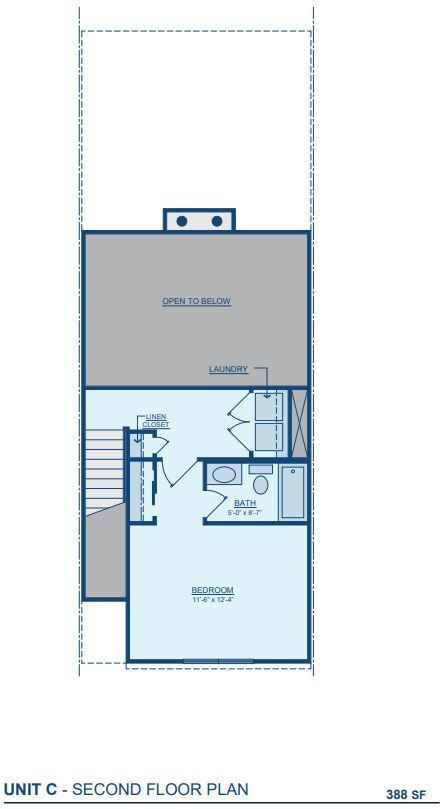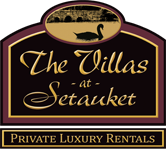Welcome to Villas at Setauket
Nestled in 18 acres of woodlands in the historic Three Village area of Setauket, this luxury rental townhouse community
was designed for discerning adults 55 and better.
The Villas at Setauket
Nestled in 18 acres of woodlands in the historic Three Village area of Setauket, this luxury rental townhouse community was designed for discerning adults 55 and better.
Located on Long Island’s desirable North Shore, it is nestled on 17 acres of woodlands in the historic Three Village area of Setauket. Situated just down the road from the picturesque Village of Port Jefferson, with its breathtaking harbor, eclectic shopping, live theatre, museums, beaches, fine dining, and much more. Its location provides ease of travel to New York City, Connecticut, close to the Port Jefferson Ferry, the Long Island Railroad and Long Island Islip MacArthur Airport. World class medical facilities and hospitals are also conveniently located. Designed for the greatest level of convenience, our units feature a gas fireplace, the option of having your primary bedroom on the first floor, or a model with a garage. No more worries about maintaining a home inside or out. No more property tax bills to pay, no more snow to shovel, gutters to clean, leaves to rake, weeds to pull… It’s time to relax and enjoy your well-deserved new lifestyle at The Villas at Setauket.
Enjoy the ambiance of the private 3,500 SF clubhouse that features a state-of-the-art media entertainment in the great room, a fully equipped kitchen, a billiard and card table, a fitness room, men’s and women’s bathrooms with lockers and showers, and a business center. Simplify your life and enjoy the convenience of a maintenance-free leisurely lifestyle.
Spend leisurely afternoons playing bocce, or shuffleboard. Have fun getting your hands dirty in the community garden, or just relax in the gazebo. Even your pets are welcome, and have their own gated dog park to play in. Your new carefree lifestyle is enhanced by 24/7 emergency maintenance.
It’s time to relax and enjoy your well-deserved new lifestyle at The Villas at Setauket.
Home Features
A unique luxury rental townhouse community, The Villas at Setauket was designed for discerning adults 55 and betterr. Located on Long Island’s desirable North Shore, it is nestled on 17 acres of woodlands in the historic Three Village area of Setauket. Situated just down the road from the picturesque Village of Port Jefferson, with its breathtaking waterfront harbor, eclectic shopping, live theatre, museums, beaches and fine dining. The possibilities for an active and vibrant lifestyle are endless. Its location provides ease of travel to NYC, Connecticut, close to the Port Jefferson Ferry, the LIRR and MacArthur Airport. World class medical facilities and hospitals are also conveniently located nearby.
- Private entry townhomes with covered porch
- Private rear patio
- In-Unit Garage (most units) and ample on-site parking.
- Spacious open floor plans with natural light
- En-suite primary bathroom with separate shower, bathtub, and quartz countertops
- Two and a half baths
- Second-floor loft atrium
- Two bedrooms with optional first-floor primary suite
- State-of-the-art kitchen with Quartz countertops and GE stainless steel appliances
- Full-sized washer/dryer
- Cathedral ceilings
- Gas fireplace in living room
- Nine-foot ceilings
- Luxurious flooring throughout
- Individually controlled central air conditioning and heat
- Abundant high-hat lighting
Community Amenities
Enjoy the ambiance of the private 3,500 SF clubhouse that features a state of the art media entertainment in the great room, a fully equipped kitchen, a billiard and card table, a fitness room, men’s and women’s bathrooms with lockers and showers, and a business center. Enjoy the heated salt water pool as it mingles with nature in this resort-like community.
You can spend your leisurely afternoons playing bocce, shuffleboard, or gathering with friends at our outdoor barbecue patio area. Have fun getting your hands dirty in the community garden, or just relax in the gazebo. Even your pets are welcome, and have their own gated dog park's to play in. Your new care free lifestyle is enhanced by on site, 24/7 emergency maintenance.
The Neighborhood
Situated in the historic Three Village area of Setauket on the North Shore of Long Island, The Villas at Setauket was designed as a luxury gated community for discerning adults 55 and better. Truly a dynamic locale, it offers a Southern New England appeal, with all the amenities of a vibrant community.
-
Setauket
The Three Village area enjoys its share of treasures including historical homes, cultural centers, old fashioned main streets, natural beauty and a rich history. Many of Setauket’s early structures are intact and form the Old Setauket Historic District.
Steep in history from the American Revolution, visit the Three Village Historical Society and learn how the local Culper Spy Ring helped General Washington win the American Revolution. Walk the grounds of the Presbyterian Church, and touch the boulder where the Battle of East Setauket took place.
Have fun at the Annual Apple Festival on the bucolic grounds of the Sherwood-Jayne House. Tour this operational farmstead that dates back to the 1700’s, and the main house that maintains authentic period furnishings.
Enjoy the peaceful 24 acre setting of the Frank Melville Pond Park, and the historic Greek Revival Post Office located there. Walk its dog friendly scenic trails; watch the migratory birds, and the families of swans that call the pond home. Rest a while by the early 20th century barn, or visit the stone bridge and grist mill while you enjoy the scenic vistas all around you.
Don’t miss a visit to the Victorian-gothic revival style lighthouse of Old Field. This stone towered building has been a beacon for boats between Port Jefferson, and Stony Brook harbor since 1824.
-
Port Jefferson
Just down the road from The Villas at Setauket, you can explore one of the most picturesque waterside villages on Long Island. Settled in the 1600s as a rural town, it became a shipbuilding center in the 1800s, and is now a popular tourist spot.
Port Jefferson overlooks its breathtaking deep-water harbor, and the Long Island Sound. It’s always a destination for its eclectic shopping, live theatre, museums, beaches, restaurants, and much more. Many of its historic buildings and homes still standing today belonged to prominent shipbuilders and sailors.
Visit the Farmers Market for locally grown produce, artisan breads and local crafts. Stroll Harborfront Park and visit the Chandlery building, a former ship’s store dating back to 1898. Join a fishing charter for your daily catch. Enjoy ice skating at the village center, or walk the docks to see the array of boats and yachts at the various marinas.
Many events are held every year here, including The Dickens Festival when the entire village magically transforms into the Dickensian era, with performances, live characters strolling the streets, workshops, caroling and a tree lighting. Home to the renowned Danfords Resort Hotel, Marina, and Spa; enjoy a drink overlooking the Harbor, or indulge in a day of pampering and beauty at the Butterfly Salon and Spa. Play a round of gold at the top-rated Port Jefferson Country Club or enjoy fine dining on the outside terrace at The Club, A Public Steakhouse, overlooking the Long Island Sound. There’s always something to do in this magical, historical village!
-
Stony Brook
Heading West from Setauket, visit the charming waterview village of Stony Brook. The traditional New England style buildings are home to a mix of unique stores and fine eateries. The renowned Staller Center For The Arts hosts an annual Stony Brook Film Festival that is surely worth visiting.
It showcases outstanding performances, exhibits and educational programs in music, dance, theater, film and fine art. The village is rich in culture, visit the Educational and Cultural Center for one of its many events. Spend an evening listening to the fine music at theThe Jazz Loft, or tour The Stony Brook Museum and The Long Island Museum. Take the Wetland Discovery Cruise, or rent a kayak and bond with nature.
On the harbors edge, visit the pavilion with the figurehead of Hercules c. 1820, and the anchor from the USS Ohio. Here you can also visit the Stony Brook Grist Mill, Long Island’s most completely equipped working mill, listed on the National Register of Historic Places. Enjoy fine dining at the historic Three Village Inn, or The Country House. Explore the 216 acres of permanently protected ponds, meadows, woodlands, and shoreline of Avalon Nature Preserve or bask in the sun at West Meadow Beach. The list is endless!
Gallery of the Community
The Setauket:
1700 (+/-) SQUARE FEET OF LIVING SPACE
The Port Jefferson:
1400 (+/-) SQUARE FEET OF LIVING SPACE
Floor Plans
Private gated community featuring 92 impeccably designed townhomes.
-
Models
1500 (+/-) SQUARE FEET OF LIVING SPACE
All of your daily conveniences are located entirely on the first floor! Enter through the beautiful wraparound porch or the one-car garage. The spacious custom eat-in kitchen boasts plenty of counter space with a peninsula for extra seating. The large light-filled primary unit is perfect for entertaining with its large open floor plan. The oversized designer kitchen has a large island. A private gated community featuring 92 impeccably designed townhomes, each of the three home options offers extraordinary living with luxury amenities. Your elegant home with its private entry has an open floor plan and includes two bedrooms and two and one-half baths. You may opt for your primary suite and palatial primary bathroom to be conveniently located on the 1st level. The dramatic 9' ceilings and Pella tilt-out windows provide the ultimate in comfort and style, filling every room with natural light. The open loft atrium allows for an in-home office or additional leisure space. Luxurious flooring throughout the living spaces of the home includes plush carpet in the bedrooms. A beautiful gas fireplace showcases the living room, and abundant high-hat lighting and spacious closets are all standard. A custom designer kitchen makes cooking a pleasure with GE stainless steel energy-efficient appliances and stunning Quartz countertops. All homes have their own washer and dryer, and thermostats to control heating and central air conditioning. Enjoy your private outdoor rear patio or sip your morning coffee on the covered front porch. Ample on-site parking is provided for all, or you can take the option to select a model that includes a one-car garage. Whether you choose The Setauket, The Stony Brook, or the Port Jefferson, your well-deserved new lifestyle will surely suit you!, sure to be the center of attention at your gatherings. The spacious living room boasts a vaulted ceiling and lovely sliding glass doors to your outdoor private patio. The cozy gas fireplace completes the ambiance. Both bedrooms are upstairs with the large primary having a private bath en-suite. Plenty of closet space for clothes and linens, this unit has a stackable washer and dryer for your convenience. The garage offers additional space for storage. has a sizable walk-in closet and boasts a palatial private en-suite bathroom with both a bathtub and separate shower. Sit and enjoy the gas fireplace in the living room on a cold winter's night. The second floor has a large loft that overlooks the living room and fireplace down below. It is the perfect setting for a den or office workspace. Guests can enjoy the large second bedroom and private bath.
-
The Setauket:
1700 (+/-) SQUARE FEET OF LIVING SPACE
All of your daily conveniences are located entirely on the first floor! Enter through the beautiful wraparound porch, or the one car garage. The spacious custom eat-in kitchen boasts plenty of counter space with a peninsula for extra seating. The large light-filled master bedroom has a sizable walk-in closet, and boasts a palatial private en-suite bathroom with both a bathtub and separate shower. Sit and enjoy the gas fireplace in the living room on a cold winter’s night. The second floor has a large loft that overlooks the living room and fireplace down below. It is the perfect setting for a den, or office work space. Guests can enjoy the large second bedroom and private bath.
-
The Stony Brook:
1500 (+/-) SQUARE FEET OF LIVING SPACE
This unit is perfect for entertaining with its large open floor plan. The oversized designer kitchen has a large island, sure to be the center of attention at your gatherings. The spacious living room boasts a vaulted ceiling and lovely sliding glass doors to your outdoor private patio. The cozy gas fireplace completes the ambiance. Both bedrooms are upstairs with the large primary having a private bath en-suite. Plenty of closet space for clothes and linens, this unit has a stackable washer and dryer for your convenience. The garage offers additional space for storage.
-
The Port Jefferson:
1400 (+/-) SQUARE FEET OF LIVING SPACE
Pull up a chair and relax on the front porch before you enter this wonderful home! The oversized designer kitchen has a center island, and peninsula with an overhang on the countertop for added seating. The ambiance of the living room is highlighted by the gas fireplace and vaulted ceilings. Dramatic double doors lead to the master bedroom, and its private en-suite bathroom. Your guests can enjoy their privacy when using the large second bedroom, and bath upstairs. The laundry room offers additional storage space, and a convenient linen closet in the hallway.
Virtual Tours
The Setauket
The Port Jefferson
The Stony Brook
About Us
The Crest Group is a leader in innovative and striking new residential communities. We seek out preferential locations in vibrant communities, often with stunning views.
With our initial success in the residential housing market, The Crest Group applied its progressive management and development techniques to other sectors in the market, expanding into office, retail, hospitality, and industrial development. Our expertise encompasses multiple hospitality, commercial, and retail developments with a special focus on creating state of the art residential communities. Today, our roster of tenants includes well-known national chains, respected local retailers, industry leaders in healthcare, and hospitality.
Our most valuable assets are the highly respected relationships we have developed in the past 20 years. Our success relies on our relationships with our neighbors, vendors, service providers, and in our professional relationships with municipalities and financial institutions. Most importantly, a vital component of our achievements starts with our team: our trusted and seasoned employees are the hallmark of our success.
To learn more about The Crest Group, or to contact us,
please visit us at https://www.thecrestgroupllc.com/.
Terms
Security Deposit
1 Month Rent
Pet Fee
$40.00, per pet, per month (2 Pet Maximum)
$200.00 Non-Refundable Pet Fee
Application Fee
$50.00
Your Online Portal
Pay Rent Online
Securely pay rent online from anywhere. Set up automatic payments so you pay on time.
Contact Us
Contact Us
We will get back to you as soon as possible.
Please try again later.
THE VILLAS AT SETAUKET TAKES PRIDE IN OUR CUSTOMER SERVICE. ANY QUESTIONS, CONCERNS OR INQUIRIES FEEL FREE TO CONTACT US. SEND US A MESSAGE.
631-743-9200
thevillasatsetauket@crestorg.com
109 Comsewogue Rd., East Setauket, NY 11733
